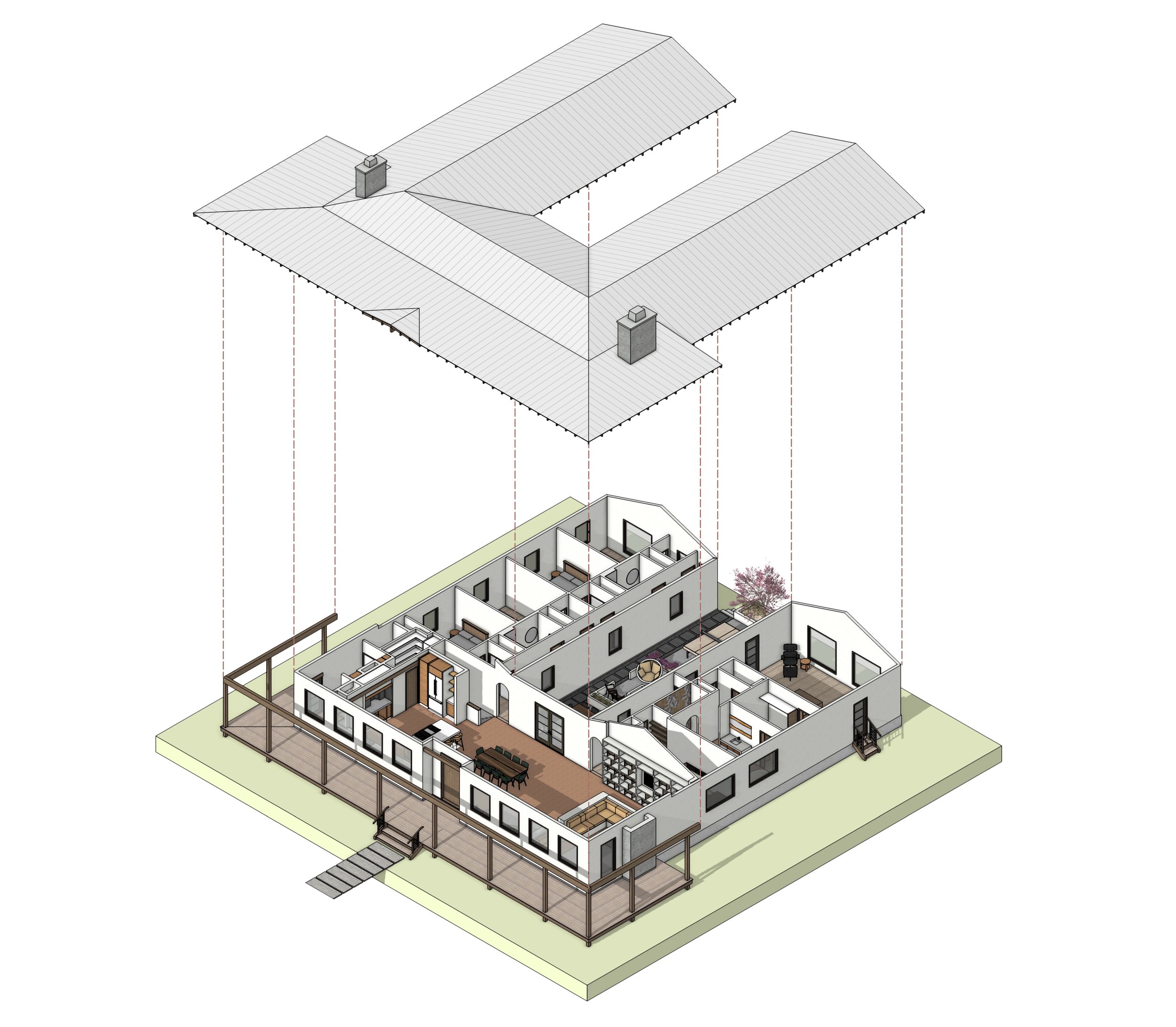Design Process
Designing a home is a complex process that involves thousands of decisions. A great home is a melting pot of the client’s needs and wants, the constraints of the site, the structural system, the mechanical systems, the materials available regionally, the budget, the contractor and subcontractors skill-set, and many other small decisions, inspirations, and challenges along the way. A good designer can synthesize and distill all of this information and guide client’s through the process well. A great designer does that while limiting bumps in the road, anticipating and overcoming future obstacles.
Our process is a time-tested way of bringing all of the constraints of a home together in a way that yields a near-perfect final product. We guide you from the high-level, bird’s eye view of your site and your region to the very details that hold your house up and withstand the test of time.
The ‘phases’ of the design process are Pre-Design, Schematic Design, Design Development, and Construction Documentation. Some clients opt to also have their designer on-site during critical moments of construction, a process known as Construction Administration.
Pre-Design (10% of total project)
New Client Survey
Budget Analysis
Client Program
Site Anaylsis
Code Analysis
Zoning Analysis
HOA Analysis
Owner Meeting
Schematic Design (25% of total project)
Schematic Floor Plan
Schematic Elevation
Sketches
Design Development (25% of total project)
3D model of building and site
Photorealistic Rendering
Virtual Reality
Construction Documentation & Permitting (40% of total project)
Issue for Construction Drawing Set for Contractor and for the building permitting department:
Site Plan
Floor Plan
Roof Plan
Exterior Elevations
Building Sections
Building Wall Sections / Details
Interior Elevations
Electrical Plan
Foundation Layout
Landscape Plan
Pre-Construction Meeting with Contractor
Construction Observation (additional service, not included in % of total project)
Site observation at critical points in construction, including:
Pre-Pour - prior to the foundation pour - measure pre-pour drops (ex. for the large slider) and drain locations (ex. for shower drains and toilet drains).
Framing and Pre-Mechanical - prior to mechanical (after hvac and mechanical systems go in, it becomes very costly to make framing changes).
Post-Insulation - Thermal Testing and insurance of a tight building envelope before moving forward.
Cabinets - prior to cabinet construction - review and approval of cabinet shop drawings and mockup on-site.
Pre-Landscape Install
VIEW OUR TESTIMONIALS:
“Nature is an increasingly influential part of building design—we are being guided by trees, rather than overwhelming them. New architecture is finding innovative methods to incorporate natural landscapes into, onto, and around buildings.”
— Mark Kushner, Architect







